Stately Staatsburg
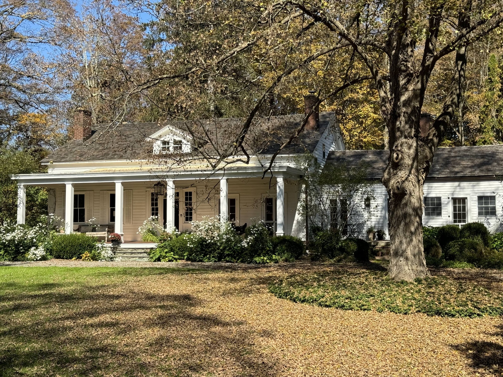
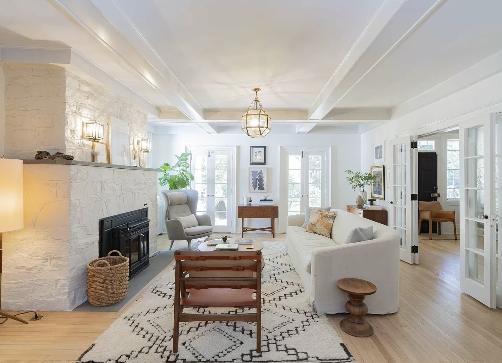
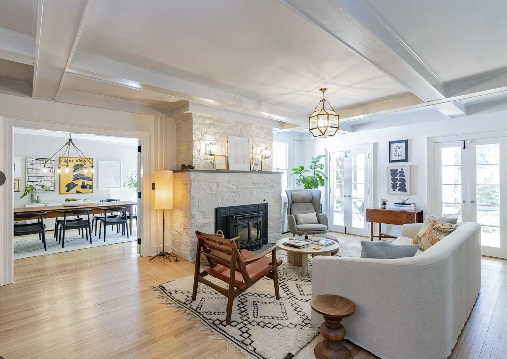
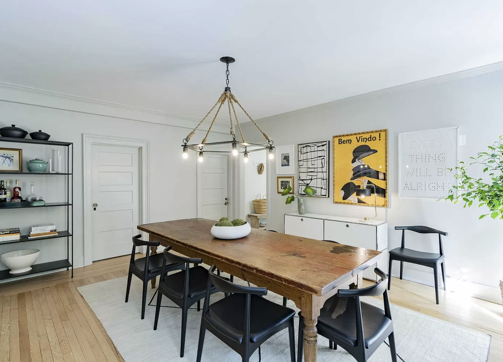
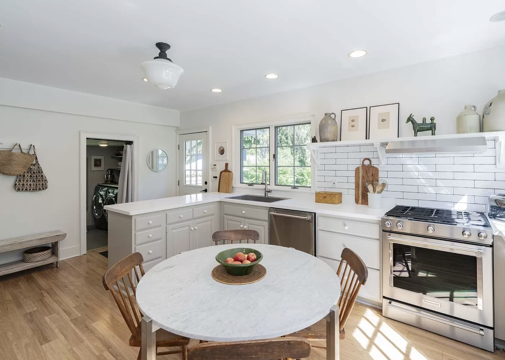
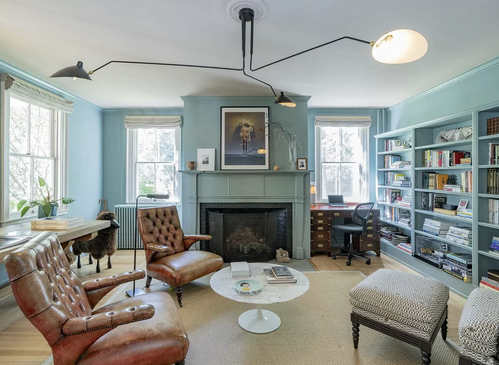
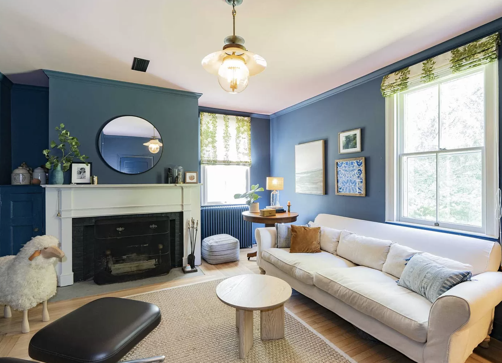
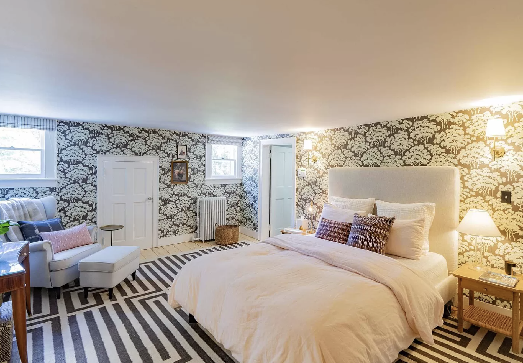
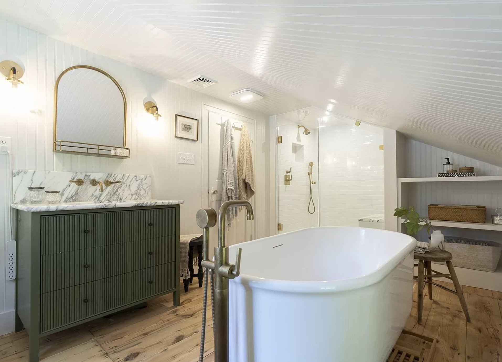
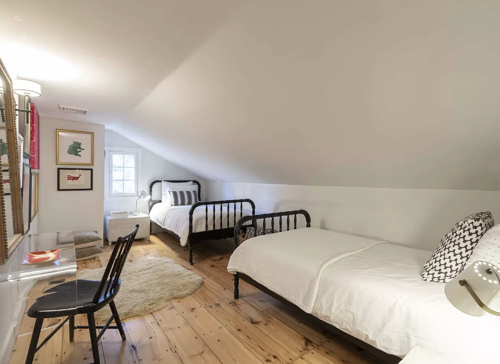
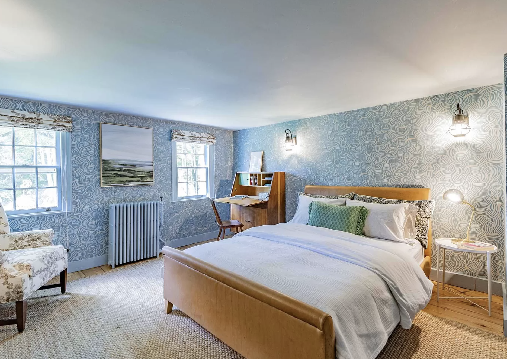
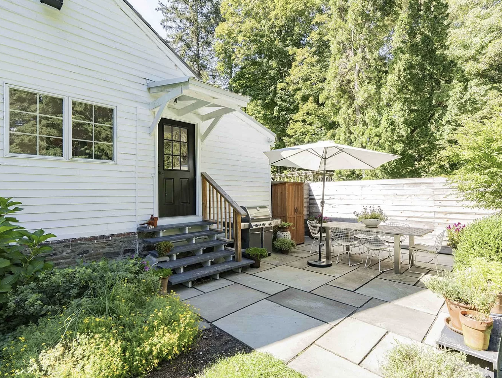
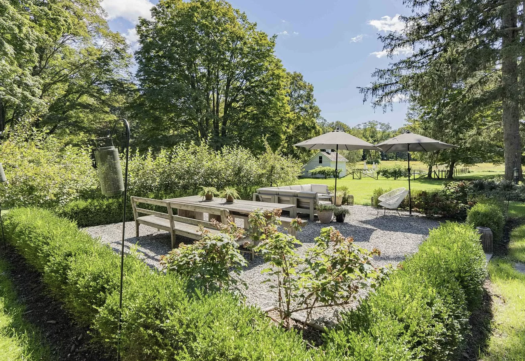
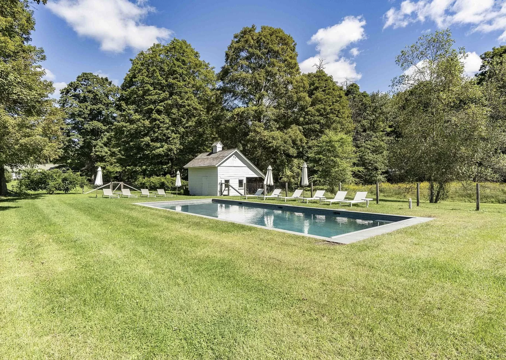
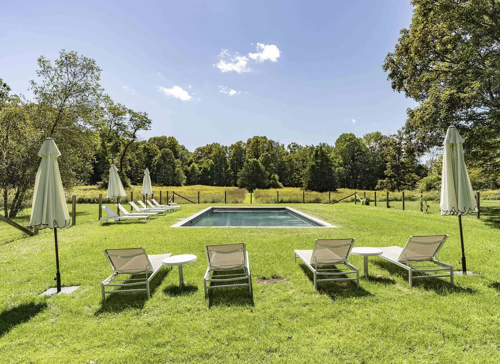
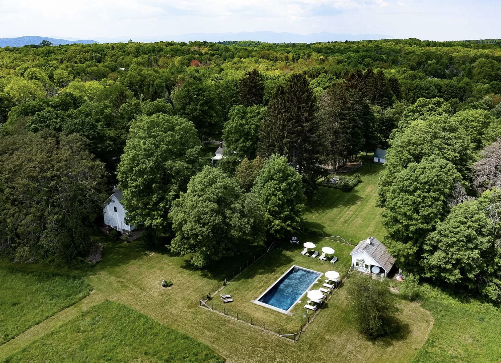
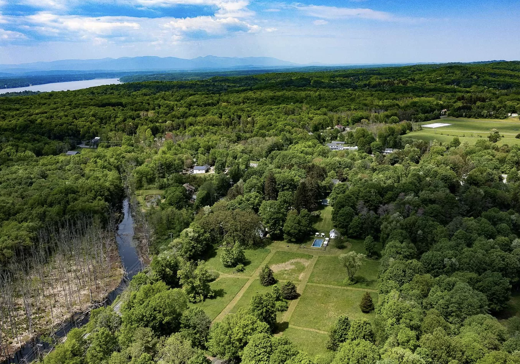
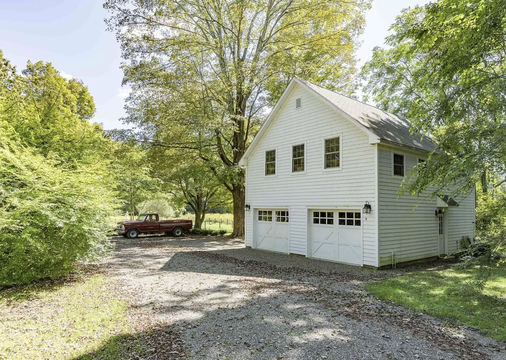
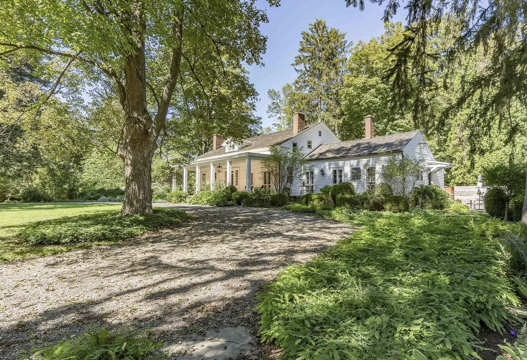
$1,900,000 - sold
4 BED /3 BATH | 3433 SQ FT | 8.17 ACRES | BUILT 1850
This 1850's Farmhouse and guest house is sited on a lovely 8.17 acres park like compound. This elegant home has been carefully renovated with attention to the design and the original character of the home. The property includes a guest house barn, a studio barn, a pool and pool house barn. There are open meadows, mature trees, flowering shrubbery, perennial flower and shade gardens. The landscape design of the gardens is unique with a wide variety of flowering plants and bushes that are in bloom from the Spring through the Fall. One can enjoy the property from the large front covered sitting porch, the patio off of the kitchen, the garden picnic and sitting area, the fire pit area, the back yard pergola or a stroll on the mowed paths around the flowering meadows. The heated Gunite pool has a Bluestone deck and a barn overlooking the sunny meadow. The house exterior is restored with original details such as Clapboard siding, Cedar Shake roof, 3 repointed Brick chimneys, wood shutters, a Mahogany front porch and copper gutters. The main Farmhouse 1st floor features a grand foyer (w/hand painted mural on the walls), a large open living room w/a wood burning stove fireplace and w/2 doors to porch, a formal dining room w/2 doors to porch, a library room w/fireplace, a media room (1st floor bedroom) w/fireplace, a full bathroom, an eat-in kitchen with a large pantry, the kitchen leads to a patio or doors to a separate kitchen porch. The 2nd floor features a large landing, 3 bedrooms including a Primary suite with a primary bathroom w/a soaking tub and a walk-in closet, 2 additional bedrooms, a second large walk-in California closet and a main bathroom w/large walk-in shower. There are numerous update's such as the main house and apartment completely repainted, all the wood floors refinished, a new central air system, renovated bathrooms, new Blue Stone patio and picnic area, newly rebuilt front porch, new electric wood entry gates into property and much more. The guest house barn has a large kitchen
open to the dining area and living room, 1 bedroom, a full bathroom, laundry room, patio sitting area and a 2 car garage. The large artist studio barn is currently used for garden tools and storage. This is perfect country getaway or full-time home ideally located 10 minutes to Rhinebeck village, Omega Institute, Norrie State Park and the Taconic PKWY. This is one of a kind home and setting with loads of charm, beauty and comfort.
Photos courtesy of BH